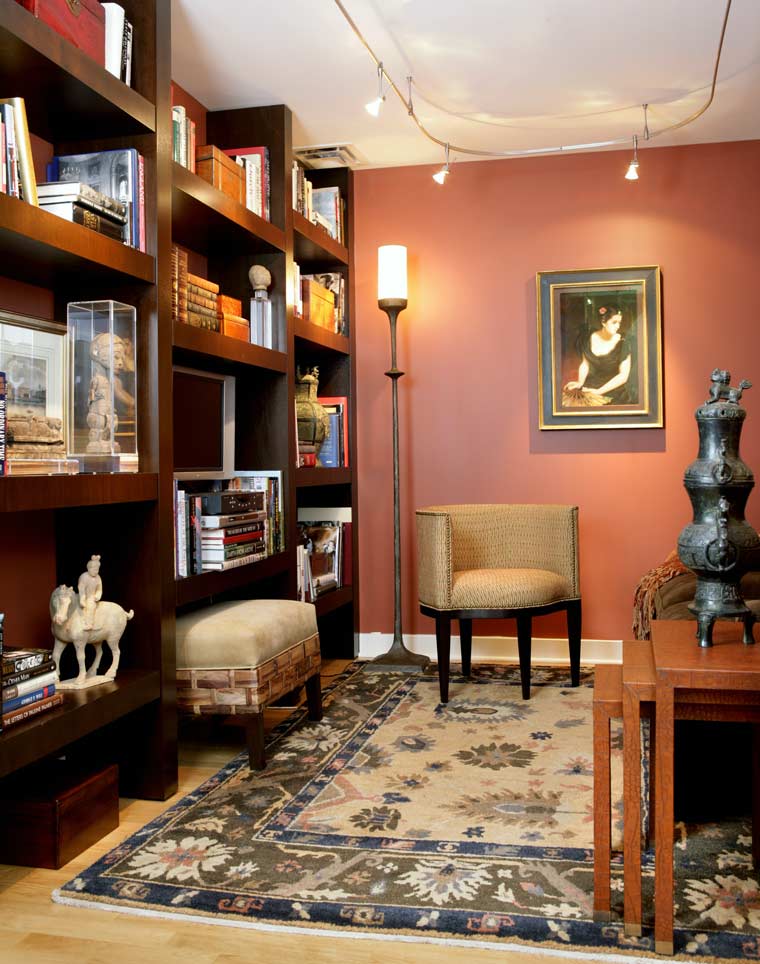Forget the maxim that you can never be too rich or too thin, The one thing that’s really nice to have in excess is closet space, a point driven home in this project by Chicago interior designer Carol Salb, principal of Reddington Designs.
Steven Potts, a doctor who loves to read and collect art had nowhere to put his books and smaller artworks. When Salb visited the condo, she was struck by the ungainly proportions of the foyer. “I came in, saw this really long, narrow hallway with plain hardwood floor, and thought of a bowling alley,” she says. When she caught sight of a big storage closet wedged behind a structural column next to the door, she had an eureka moment: “I thought, wow, that closet is really big, 9-feet wide and 10-feet long. It would be perfect for a little library.”
1 Structure - Out came the wall, leaving only the structural column behind the door as a barrier. Since the hardwood floors were the same as those in the rest of the condo, Salb just added baseboards to the bottom of the walls to make the space look like a bona fide room.

2 Furnishings - A custom-built, floor-to-ceiling walnut bookcase, stained deep cocoa brown, covers one wall. It is backless to let the red walls show through and to yield as much depth as possible. A cushy, low-slung, 80-inch-long sofa, covered in molasses chenille, balances the hard-edged contemporary styling of the bookshelf. The armchair is substantial enough to be a comfortable reading seat, but, thanks to its graceful legs, it doesn’t overwhelm. An equally substantial ottoman can be used for extra seating, tired feet, or a table – and it fits under a shelf to save on floor space. A compact set of nesting tables draws the eye away from the structural column it fronts, while a hand-knotted wool Nepalese rug give the space the homey feeling of a study.
3 Color - “The space is already small, so why fight it?” Salb says. Instead, she painted it salsa red to give it a cozy, embracing demeanor. She left the ceiling white so it would seem a bit higher than its 81/2 feet. Baseboards were also painted white to add to the well-detailed, real-room feel and to match the rest of the condo.
4 Lighting - A fluid track curves around the room, softening its geometric lines and allowing the doctor to focus on his prized pieces, such as the pastel portrait of a woman painted in 1912 by his maternal grandfather, Edward David Byrnes.

Forget the maxim that you can never be too rich or too thin, The one thing that’s really nice to have in excess is closet space, a point driven home in this project by Chicago interior designer Carol Salb, principal of Reddington Designs.
Steven Potts, a doctor who loves to read and collect art had nowhere to put his books and smaller artworks. When Salb visited the condo, she was struck by the ungainly proportions of the foyer. “I came in, saw this really long, narrow hallway with plain hardwood floor, and thought of a bowling alley,” she says. When she caught sight of a big storage closet wedged behind a structural column next to the door, she had an eureka moment: “I thought, wow, that closet is really big, 9-feet wide and 10-feet long. It would be perfect for a little library.”
1 Structure - Out came the wall, leaving only the structural column behind the door as a barrier. Since the hardwood floors were the same as those in the rest of the condo, Salb just added baseboards to the bottom of the walls to make the space look like a bona fide room.
2 Furnishings - A custom-built, floor-to-ceiling walnut bookcase, stained deep cocoa brown, covers one wall. It is backless to let the red walls show through and to yield as much depth as possible. A cushy, low-slung, 80-inch-long sofa, covered in molasses chenille, balances the hard-edged contemporary styling of the bookshelf. The armchair is substantial enough to be a comfortable reading seat, but, thanks to its graceful legs, it doesn’t overwhelm. An equally substantial ottoman can be used for extra seating, tired feet, or a table – and it fits under a shelf to save on floor space. A compact set of nesting tables draws the eye away from the structural column it fronts, while a hand-knotted wool Nepalese rug give the space the homey feeling of a study.
3 Color - “The space is already small, so why fight it?” Salb says. Instead, she painted it salsa red to give it a cozy, embracing demeanor. She left the ceiling white so it would seem a bit higher than its 81/2 feet. Baseboards were also painted white to add to the well-detailed, real-room feel and to match the rest of the condo.
4 Lighting - A fluid track curves around the room, softening its geometric lines and allowing the doctor to focus on his prized pieces, such as the pastel portrait of a woman painted in 1912 by his maternal grandfather, Edward David Byrnes.